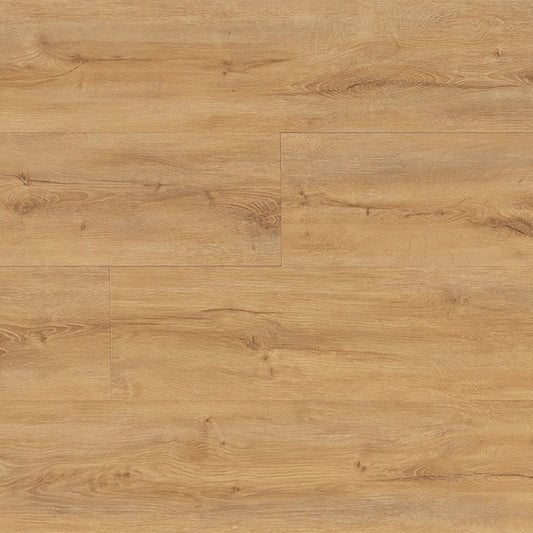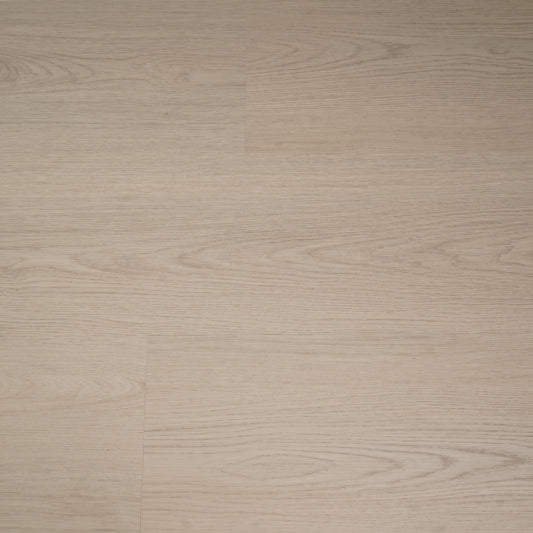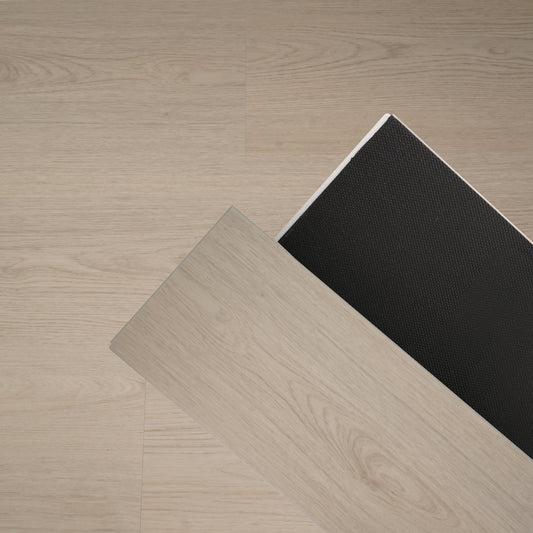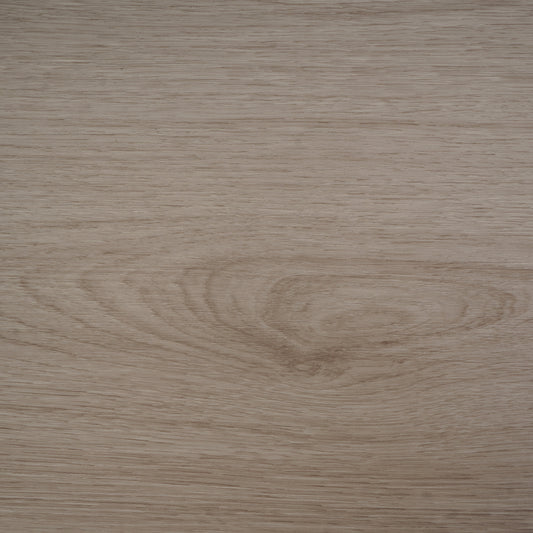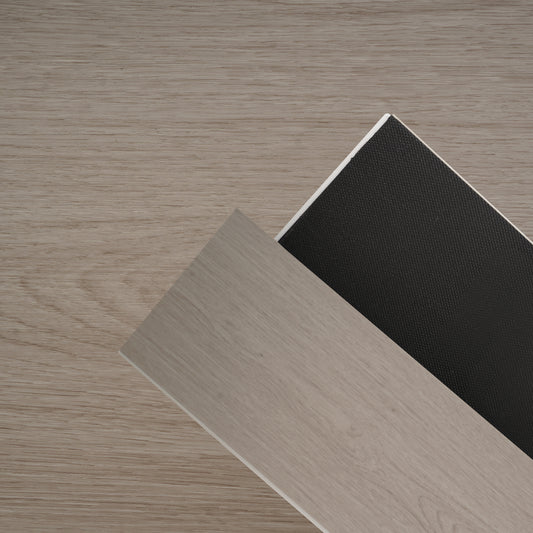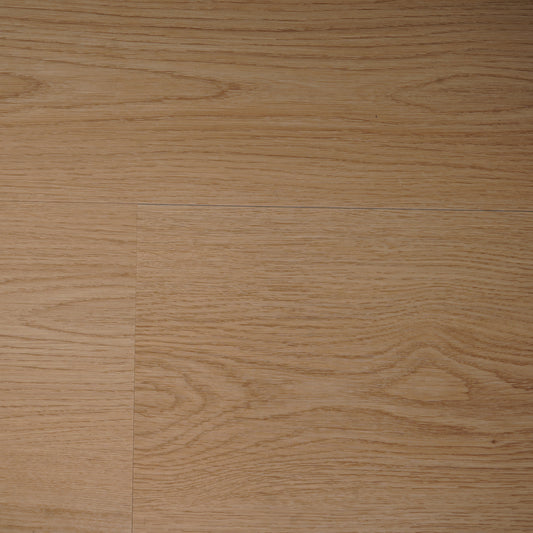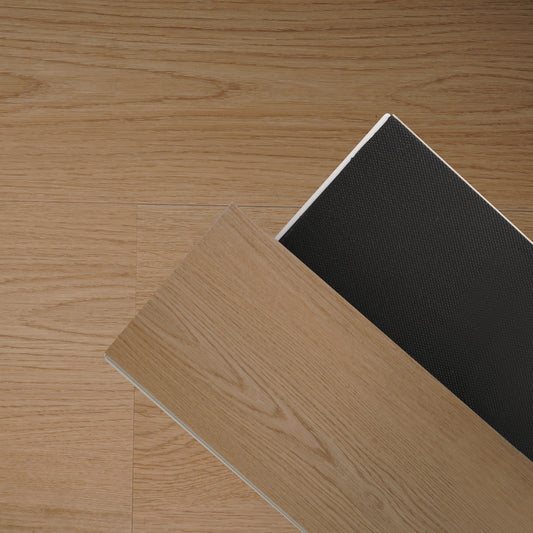How to install laminate flooring? Your floating floor installed.

Installing laminate flooring is a great option for those looking for a floor with a great appearance.
This type of installation, known as "floating installation", allows the planks to be assembled without having to adhere to the subfloor. At AJM IMPORTADORA we give you a complete guide to installing laminate flooring and its corresponding accessories.
1. Area Preparation
Floor Cleaning: Make sure the subfloor is clean, dry and level. Remove any debris, dust or imperfections that may interfere with the installation.
Conditioning Laminate Flooring: Leave the laminate planks in the room where they will be installed for at least 48 hours prior to installation. This will allow the material to acclimate to the ambient temperature and humidity.
2. Installation of the Subfloor
Installing the Underlayment: If you are installing laminate over concrete, lay down a laminate underlayment to protect the laminate flooring from moisture. Unroll the underlayment and lay it out on the subfloor, overlapping the joints by at least 8 inches.
3. Laminate Floor Installation
First Rows: Start in a corner of the room and place the first plank with the grooved side facing the wall. Use spacers to maintain an expansion distance of at least 1 cm between the laminate and the wall.
Joining Boards: Place the second board at a 20-30 degree angle to the first and gently push it down until it snaps into place. Continue this process with the next boards.
Cutting Boards: Measure and cut boards as needed to fit the length of the room. Use a jigsaw to make precise cuts.
Second Row and Beyond: To start the second row, use the scrap from the first row if it is at least 30 cm long. Assemble the boards for the second row using the same procedure, making sure that the joints of adjacent rows are offset by at least 30 cm for stability and a better appearance.
4. Adjustment and Completion
Expansion Shims: As you progress with the installation, place expansion shims between the laminate and the wall to maintain the necessary space for the material to expand, thus preventing the material from shifting while it is being installed.
Baseboards: Once the laminate is fully installed, remove the spacers and place the baseboards to cover the expansion gap around the perimeter of the room. Attach the baseboards to the wall, not the laminate floor, to allow for expansion and contraction of the floor.
Adaptations and Reductions: Install adaptor moldings where laminate flooring abuts another type of flooring that is at the same level. If your flooring is on top of the abutting floor, use a reduction to prevent damage.
5. Additional Tips
Final Check: Before finishing, check that all the boards are properly assembled and that there are no gaps between them. Adjust any boards that need it.
Tool Maintenance: Keep your tools in good condition during installation to ensure accurate cuts and assemblies.
Practice and Patience: Take your time to ensure that each board is properly placed. A rushed installation can result in long-term problems.
And that's it! Your floating floor is installed and your space is successfully renovated.
Learn how to care for your laminate or floating floor here


